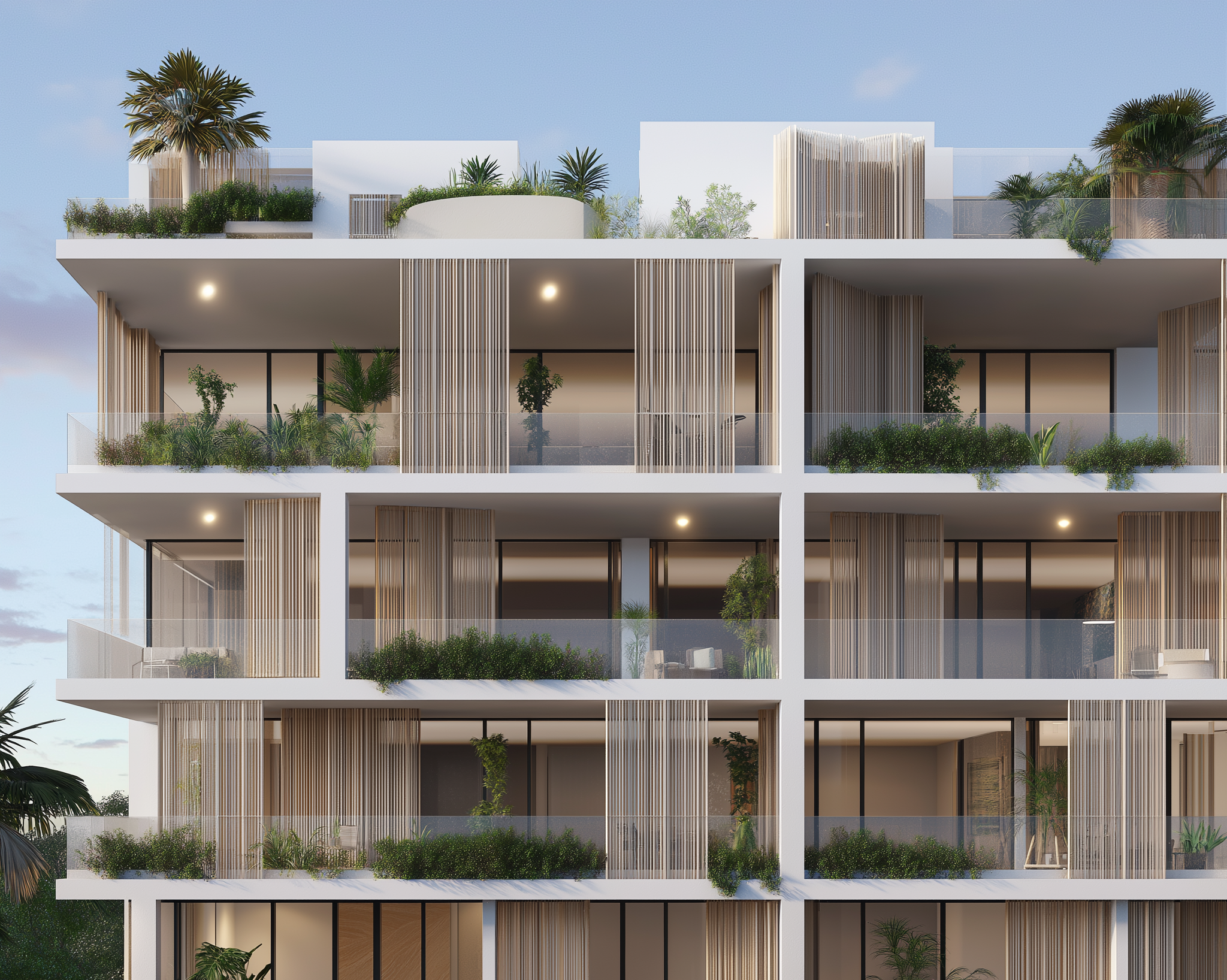
Habitelle Living Quarters Calle Muntaner 328, Barcelona, Spain
Habitelle, The First Female Co-Living In The Middle East
Uma.studio is proud to have played a part in Habitelle’s expansion in the Middle East. We were humbled when approached by HabitELLE, the leading operator of professionally managed shared living spaces exclusively for females, to design prototypes for their new building typologies, intended to be rolled out with their Middle Eastern partners to grow beyond their existing portfolio of 50 properties Worldwide.
As stated by Arabian Business: “Women business leaders in the Middle East are defying stereotypes and making significant strides in various industries, contributing to the region’s economic growth, and fostering gender equality. Despite cultural and societal challenges, these trailblazing women are breaking barriers, inspiring change, and paving the way for future generations of female entrepreneurs.”

Habitelle UAE Type 3 Prototype

Habitelle UAE Type 3 Prototype
Our female led design team jumped at the opportunity to design places strictly for women, to join in on the amazing journey following the examples of Sarah Al-Suhaimi and Lubna Olayan, who is spearheading the drive for women empowerment by leading one of Saudi Arabia’s biggest listed companies or other leaders in world of finance like Narjes Jamal and Dr Raja Al Gurg.
At uma.studio, we feel that it is our duty to support and uphold the regional drive for gender equality through our designs. Team was inspired by examples such as one of the champions of women entrepreneurship, Renuka Jagtiani, and Hana Al Rostamani, in her innovative digital transformation drive, give courage to the non-believers that anything and everything is possible.

Habitelle Living Quarters at Calle Muntaner 328, Barcelona, Spain
Similar to courageous Middle Eastern women, the architecture must break through every barrier and one of those obstacles is being the 1st firm that will successfully deliver a custom designed female co-living and corporate executive residences. Women of Middle East have successfully broken every barrier, even managing oil refineries and fuel exports as Wadha Al Khateeb, or male-dominated IT industry such as Reem Asaad.
Our design is inspired by the core principles of co-living, ensuring that each tenant enjoys equal living space within the apartment. The building morphologies are derived from modules, dynamically arranged to evoke a sense of movement and vibrancy. This intentional randomness brings life to the facades, making them both functional, visually engaging and ensuring privacy to individual units.

Facade Privacy Screen Inspiration
The façade, though primarily rectilinear, is enriched with greenery and privacy screens. These screens, inspired by the intricate folds of plissé fabric, add a layer of sophistication and energy to the exterior, create a harmonious blend of modernity and nature.

Prototype 2 - Atrium Views

Ground Floor Lobby With Shared Space
Common area interiors have neutral palette, accented by golden tones and vibrant shades of green, offering a serene, yet invigorating atmosphere. In contrast, the apartment interiors are a study in contrasts, where the simplicity of white and timber is juxtaposed with bold, vibrant accents in hues of red, orange, purple, and blue, becoming both lively and inviting. The integration of shared spaces throughout the building enhances the communal living feel. From the ground-floor courtyard and atrium lobby to the side outdoor gardens, mid-level lobby areas, and rooftop gardens, these spaces foster interaction and a sense of community.

Standard Bedroom A

Standard Bedroom B
Despite the variety of apartment types, the bedroom areas are standardized, providing each tenant with private, consistent living space. Each bedroom opens onto a terrace, further enhanced by vertical gardens that bring nature closer to tenants.
Bathrooms are thoughtfully designed, featuring generous vanities that cater to the specific needs of female tenants, blending functionality with refined aesthetics.
Kitchens are designed either as open plan, where dining table takes centre stage, or with generous islands featuring central cooking areas. This layout fosters tenants’ interaction, making the kitchen a social hub. Living rooms and kitchens form a single, open space, with the bedrooms carefully separated.

Living Room Type A

Living Room Type B

Living Room Type C - 4 Bedroom Apartment
As resident of UAE since 2004 and a mother of 3, in parallel to leading a successful career in architecture and interior design, I experienced in 1st person, the needs of young female professionals in the supercharged and highly competitive educational and work environment that we all live in.
Our aim, as designers was to provide co-living spaces where women will feel at home: comfortable, secure and among equals. Interior materials have been carefully chosen to promote calmness, soft and relaxing feelings. Purposely designed buildings where young ladies can live, learn, educate themselves and work have been long-expected. In collaboration with Habitelle, we wished to provide a strong base and buildings blocks in keen following of such steadfast supporter of future women leaders: Reem Osman, Shaista Asif, and HH Sheikha Fatima Bint Mubarak in their drive to inspire young Emirati and Saudi ladies. We women, deserve to have places that we can call our own.
Sincerely,
Milena Markovic
Design Lead at uma.studio


























