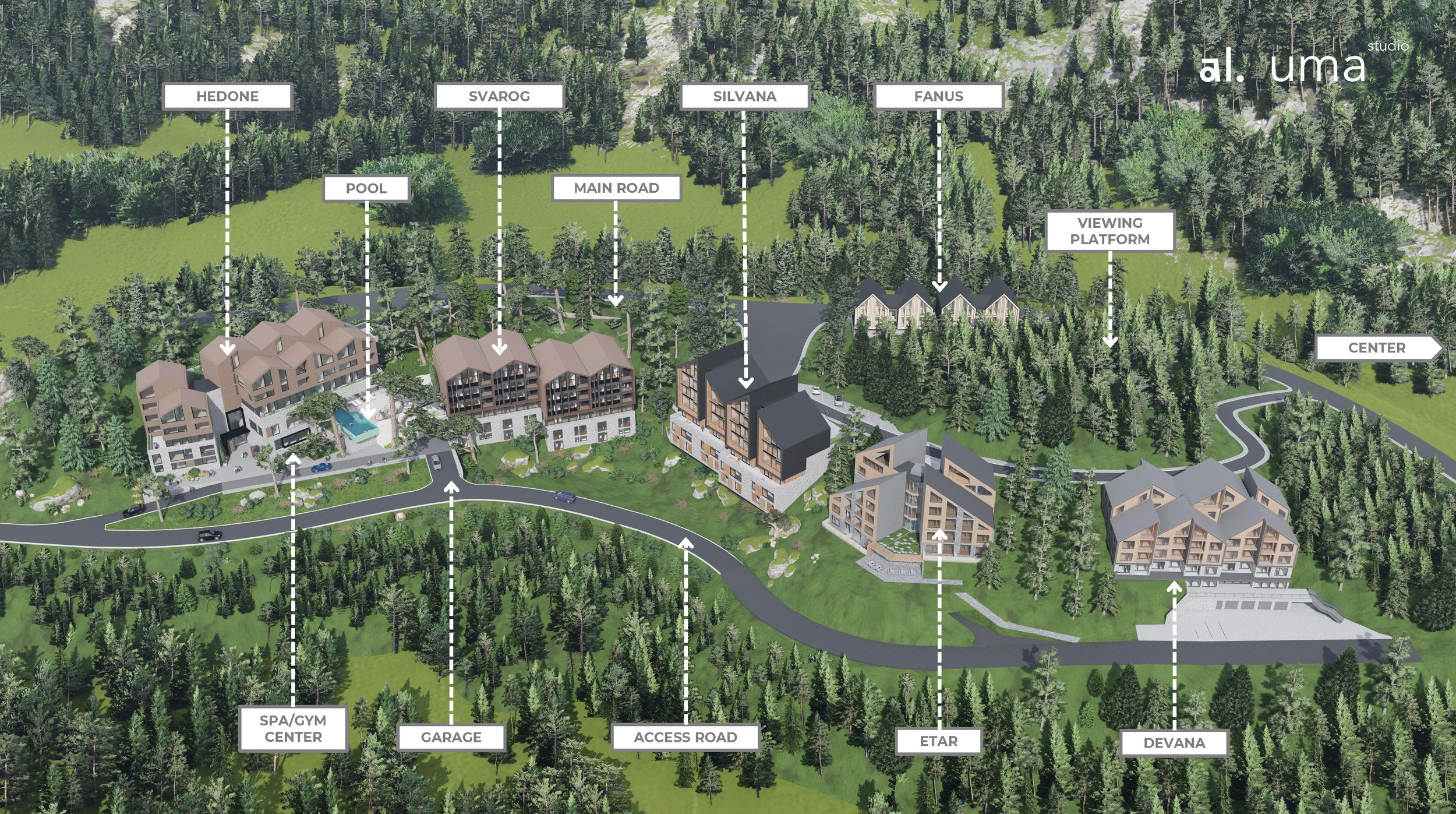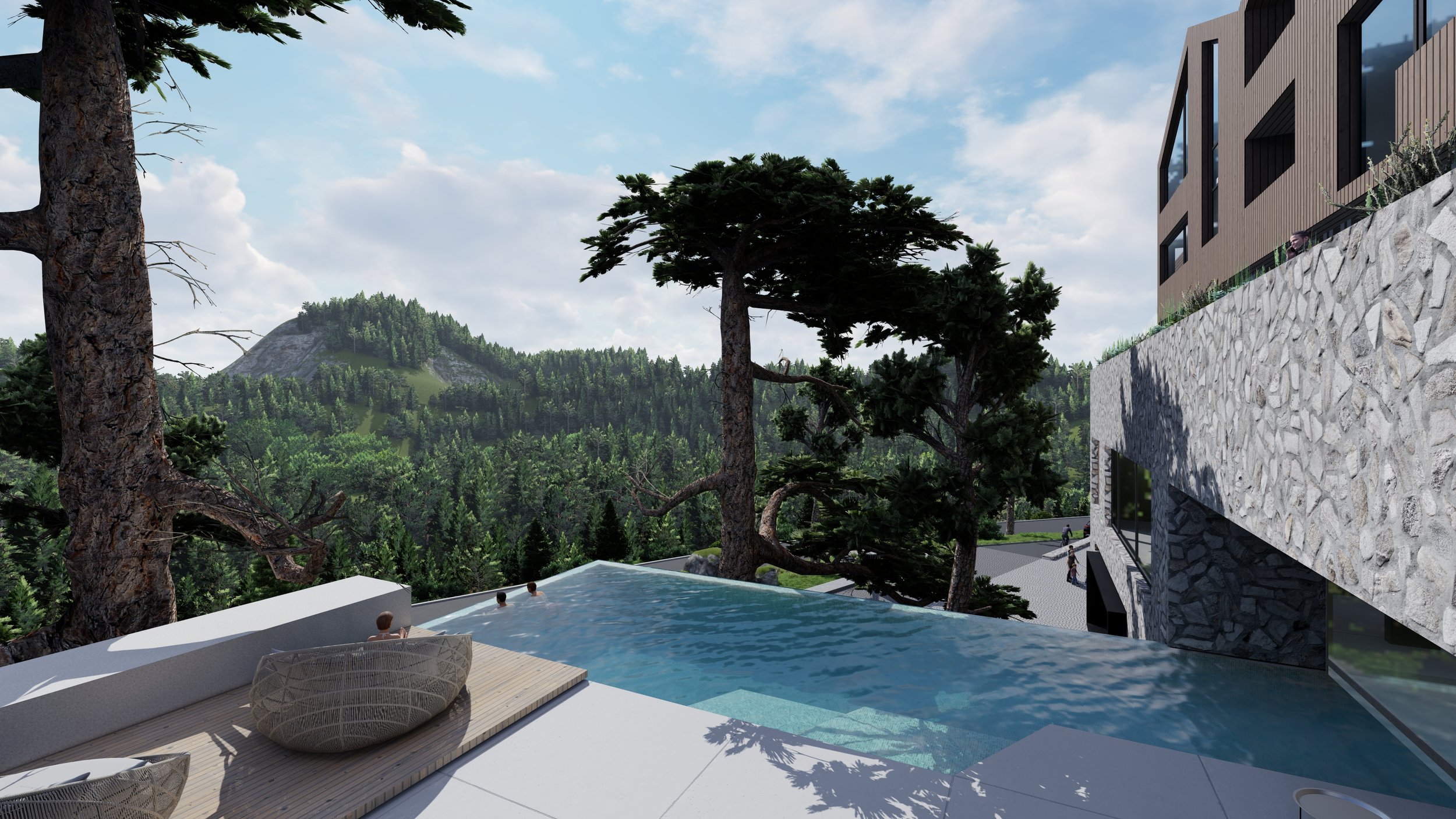Mountain Apartments, Divcibare, Serbia
Uma.studio, in collaboration with Atelje AL, has completed pre-concept design for sales launch for this mountain holiday apartments complex on Divcibare mountain, in Western Serbia. The Employer, Aspectus Gradnja, requested a contemporary design that draws inspiration from ubiquitous construction practices, responds to the contours of the site, preserves the existing pine forest, creates a recognizable destination with year-all-round amenities, possibility to work as serviced apartments, and enables easy construction phasing.
The resulting 152 holiday apartment development totaling 15,800 m2 in GFA, with average apartment size from 23 – 55 m2, responded to all Employer’s set criteria and was successfully launched in Dec 2022.

Development is located on 2 hectares mountain slope covered in untouched dense pine forest with unparalleled and unimpeded views to mountain ranges of Western Serbia. It is imagined as a gated, most exclusive community on the mountain, with a range of amenities: entrance lobbies with reception, SPA, inner and outer pools, sun deck, gym, restaurant and kids play areas. Unlike all other neighboring developments, it is intentionally hidden from view from the main access road with only two stories and secondary reception visible. The remaining buildings are placed lower on the extremely inclined slope, the existing dense pine forest serving as a buffer zone away from the noise. Orientation to south/southeast/southwest enabled the use of enlarged windows / screens to the nature permanently showing the best „TV content“ the ever-changing nature can offer. All apartments are thus washed with large amounts of natural light, have complete privacy and unobstructed views to authentic natural environment and mountain ranges of western Serbia, Tara, Kablar, Zlatibor, Golija, Kablar.






























Design draws inspiration from traditional building practices, using materials available at the site both to blend in the environment better and achieve sustainability goals. Bases of all buildings are made from natural stone from the site with upper part clad in pine wood, deliberately mirroring the tradition whilst using contemporary architectural language. Buildings have been broken down in smaller masses to reduce the impact of a large 16,000m2 building volume against the natural backdrop, whilst maximizing efficiency and return for the investors. At the same time, smaller volumes allow for better adjustment to site contours and give away the impression of individual houses, rather than buildings.
All apartments are designed as “open space” concept with kitchens and dining areas forming one large volume with the living room with spectacular views through oversized window panes. The decision to oversize the windows and use more glazed surfaces than one would expect in mountain architecture was due to the fact that the apartments are very small in area. Large glass apertures create an illusion of a much bigger space that extends into nature, deleting the boundary between outside and inside. Terraces are all covered, views are “framed” to maintain privacy both between units and in the community.

